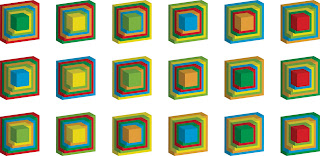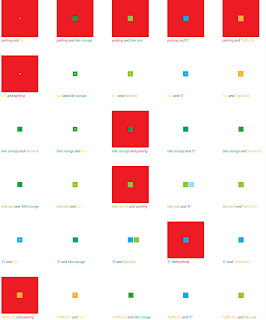The Soloman Park Center was inspired and developed with the idea of a softly gracing building on site. In collaboration with the structural pre-design structural study, and a preliminary site mapping, the design is meant to have a minimal foot print and initiate a dialogue with on site berms.The structural system allowed for a layering approach to the construction of the park pavilion and center; one that became a way of understanding the fluid program and site dynamics. The design became a playful collaboration of structure, site and materiality.
This truss framing model was developed as part of a pre-design exercise for a park center design. Centered around the exploration of this structural system was understanding how to span large spaces.
The structural steel truss frame became a means to create open
space and articulate structure as it related to program.
The primary structural elements of the steel truss frame set up a system that could grow with additional layers. Transperancy, light and material experession became a derivative of this building process.
The following model photos represent a study of these ideas.


















































